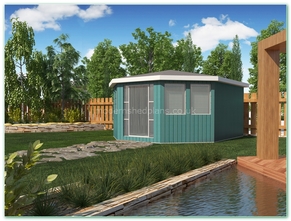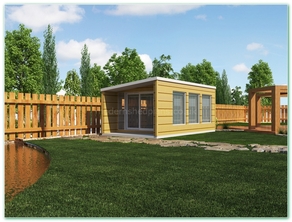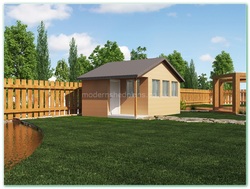
Design questions to ask when planning your shed
When planning to build your shed, the following basic questions will help clarify your design needs:
- What is the intended purpose for the shed?
- What size should the shed be?
- Will the shed have windows for light and ventilation, and if so, where? What size of door will be required?
- What are the height requirements and limitations?
- Which utilities and services will the shed feature?

Intended purpose of the shed
Is your shed to be used as a garden shed, a storage shed, or perhaps as a workspace or office area? The intended use of the shed is certainly the most important consideration for design. Apart from building restrictions mandated by government, the purpose for which your shed is intended determines the type of shed to be built.
If designed primarily for storage, the shed design should allow for plenty of shelving and hanging storage; if your shed is to be a workshop, then the design must provide space for worktables and equipment. Also keep in mind that if your shed is to be used to store small vehicles or other heavy equipment, you may need to confirm the weight limit of the shed’s flooring during the design process.

Size of the shed
The size of your shed should be planned according to several factors: The amount of space available for building, your need for storage space, the requirements for local building permits and other factors. Generally, you should budget to build the largest shed that you may reasonably need in future, because it is always more cost-effective to build once rather than twice. Keep in mind that local building regulations may limit the height, size or use of your shed; when in doubt, always consult with your local authorities.
