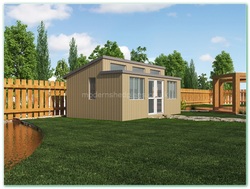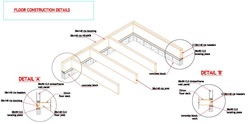- Shed Plans Home
- Contemporary shed designs
- Modern shed home office plans
- Buy all 10 Modern Shed Plans here
- modern shed shed plan 1
- modern shed plan 2
- modern shed plan 3
- modern shed plan 4
- modern shed plan 5
- modern shed plan 6
- modern shed plan 7
- modern shed plan 8
- modern shed plan 9
- modern shed plan 10
- Shed Planning
- notices
- contact
- Work from home
- Shed Plans Home
- Contemporary shed designs
- Modern shed home office plans
- Buy all 10 Modern Shed Plans here
- modern shed shed plan 1
- modern shed plan 2
- modern shed plan 3
- modern shed plan 4
- modern shed plan 5
- modern shed plan 6
- modern shed plan 7
- modern shed plan 8
- modern shed plan 9
- modern shed plan 10
- Shed Planning
- notices
- contact
- Work from home

Height requirements and limitations
It is important to plan the height of your shed carefully. Many local building authorities limit the height of sheds, or impose other limitations. And, of course, the size or height of any vehicles, tools or items of equipment should be verified prior to building your shed. Fortunately, our shed designs already account for the typical height limitations found in the UK and elsewhere.

Planning for utilities and services
Which utilities will your shed require? Electricity, water, telephone, and air conditioning or heating are all best planned as early as possible in the design process.
Of course, when planned for use as a home office or work area, the shed design must provide for utilities and services to be found in a typical workspace. This may envision high-speed Internet service, bathroom facilities for visitors, and perhaps additional seating space. Likewise, sheds which are to be used as studios and workshops may require consideration early in the planning process to include planning space for tools or special equipment. Our shed designs allow great flexibility in layout.
